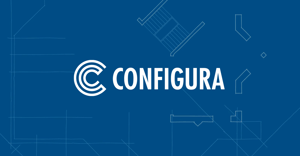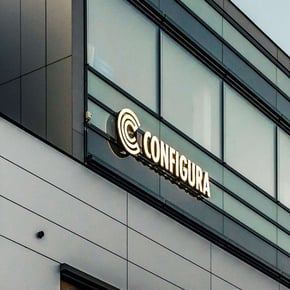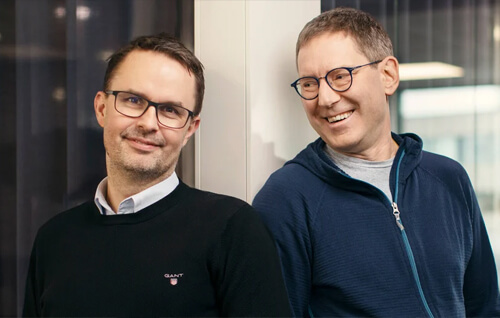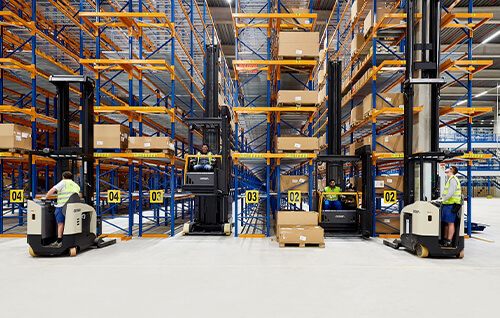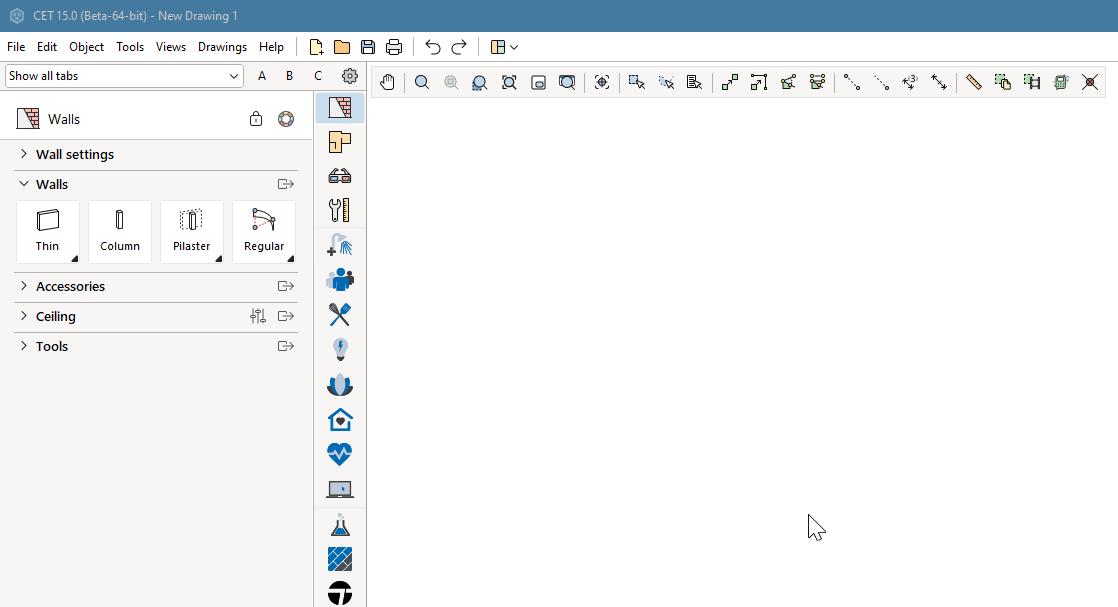
We're thrilled to unveil the latest enhancements to our Walls Extension, aimed at revolutionizing your design process. Whether you're an architect, interior designer, or construction professional, these new features are crafted to save time, boost precision, and simplify your wall creation workflow. Here’s a look at what’s new and how these updates can elevate your design projects:
-
Effortless Wall Addition: Build Faster with Fewer Clicks
Gone are the days of repeatedly selecting tools and making extra clicks to draw multiple walls. Our update introduces a seamless, continuous wall-drawing mode that allows you to sketch an entire wall layout in a single animation. Simply start the wall creation and draw without interruptions—perfect for those larger projects where efficiency is key.
-
Precision Alignment with Feature Lines: Greater Control at Your Fingertips
Achieving perfect alignment is now simpler than ever. We’ve added reference lines that snap walls into place based on specific starting points, ensuring precise alignment. With our new drawing aid option, you can control these reference lines through the quick properties box, which allows you to toggle feature lines on or off depending on your workflow. This provides flexibility and visual clarity when aligning walls to specific reference points or DWG files.
-
Alignment and Visualization in One Smooth Motion
In addition to precise alignment, our new black outline feature provides immediate visual feedback by outlining your walls as you draw. This ensures clarity on wall placement and overall design aesthetics, helping you confidently refine your layouts.
|
Why These Updates Matter
These updates were created with one goal in mind: to simplify and speed up your design process while maintaining a high level of accuracy. By minimizing mouse clicks and offering enhanced visual cues, you’ll experience a more fluid and productive workflow—making it easier to focus on creative design, not technical hurdles. Ready to experience these time-saving enhancements? Start using our updated Walls Extension today and bring your designs to life with greater precision and ease.
