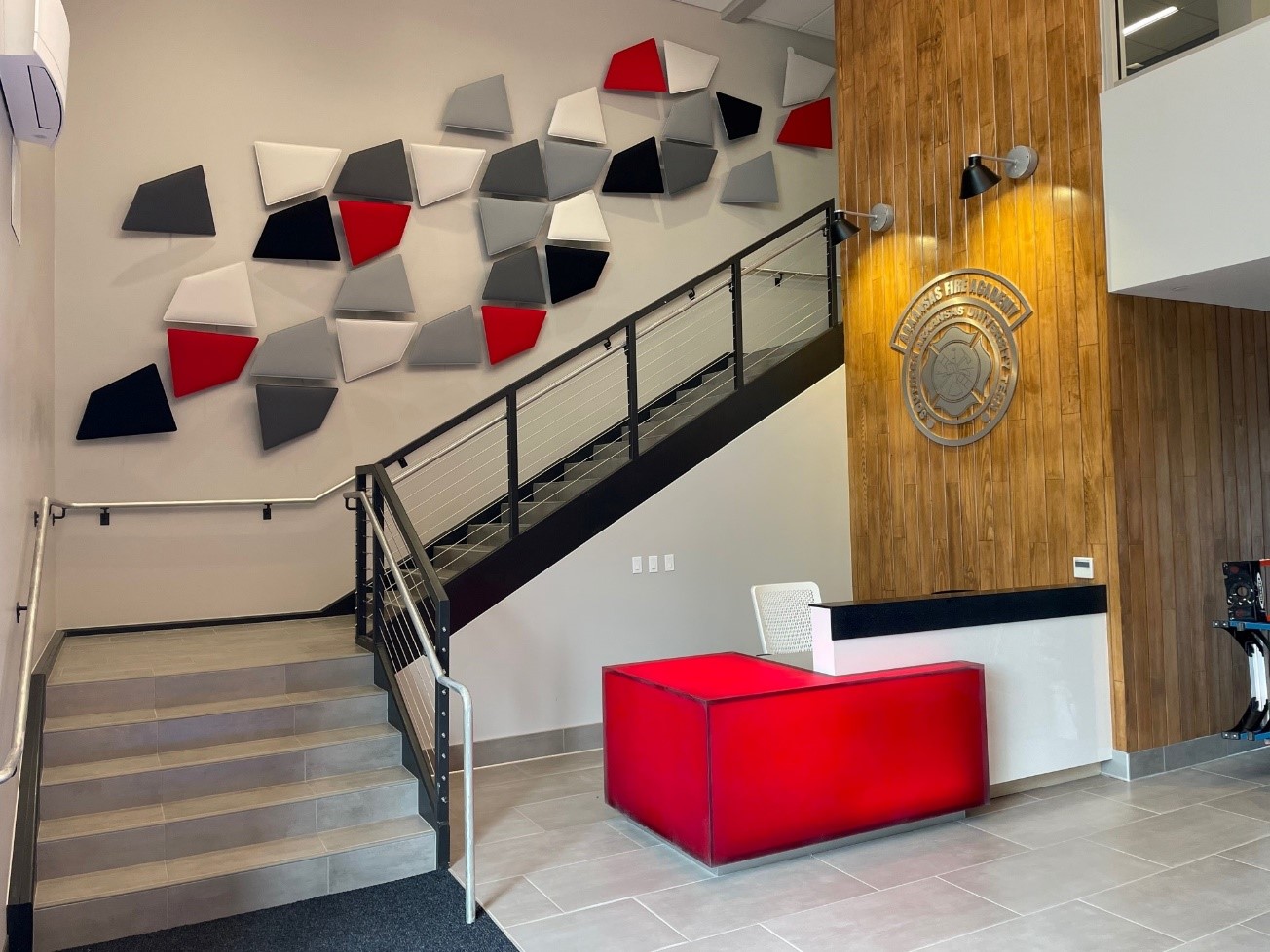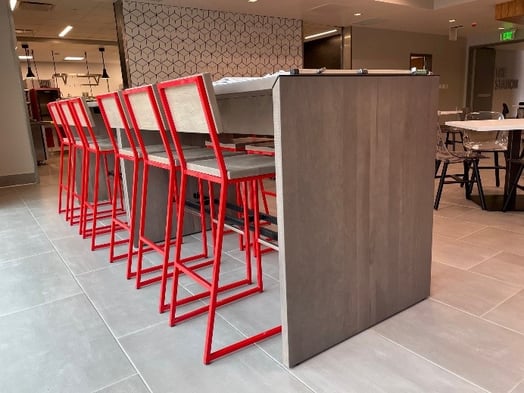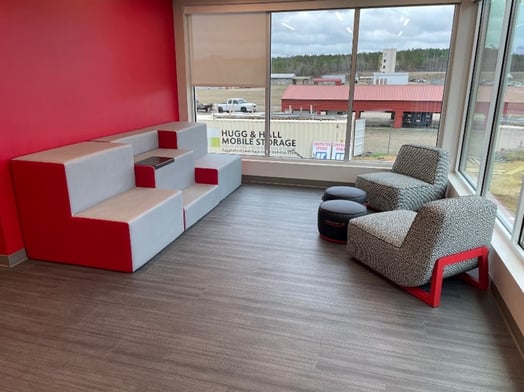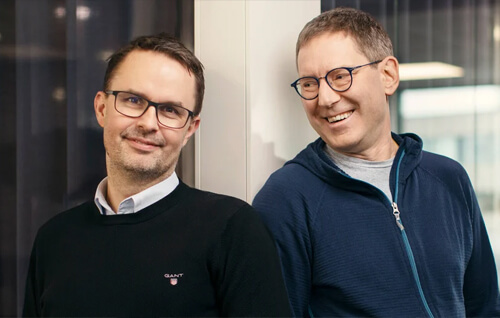
User of the Month - Rachel Clark McNeill from L&M Office Furniture
Rachel Clark McNeill is a lead designer at L&M Office Furniture in Arkansas, USA.
As a pre-teen, Rachel fell in love with interior design and set her sights on her future career in the field. She’s been at it professionally for a decade and still loves the challenge and thrill of designing engaging spaces. She takes her inspiration from her everyday life—and she’s not afraid to ask about the products that comprise a space or flip over a chair in a waiting room to see its manufacturer!
We recently caught up with Rachel to learn about her design experience and use of CET Commercial Interiors in her work. Plus, a Configuran (what employees call themselves and each other!) asked Rachel to complete a CET design challenge—giving her 10 minutes or less to create an energizing yet relaxing hangout space from a blank digital canvas and convert it into a 3D rendering. To make the experience a little harder, Rachel was asked to answer additional questions while drawing in CET Commercial Interiors. Check it out:
Configura: In your career, what project are you most proud of and how did CET Commercial Interiors help support your design process?
Rachel: I am proud of a lot of the projects I get to work on. I have one from last summer that I planned to submit as a Success Story for the CET Awards at CET Experience 2022 but didn’t have time to pull everything together. I might use it for my 2023 submission!
My work with Southern Arkansas University Tech (SAU Tech) is at the top of my list and I even won the Success Story category at CET Experience 2021 for it. SAU Tech has a Fire Academy where trainees are housed and educated during a three-month residency. New trainees come through each quarter, so the space required high quality design matched with function and durability.
I worked with the A&D designer and architect from Cromwell Architects alongside engineers to design the space for the students while adhering to SAU Tech’s brand. As luck would have it, the A&D designer was aware of CET and trusted me to use the program, rather than their program, Revit.
CET Commercial Interiors made the design process engaging and organized. I was able to help the team execute everything we needed all in one program—floorplans, rendering, elevations, pricing and clean install plans. The “elevations” and “dimensions” view in CET proved to be extremely helpful—we had a wall of acoustics designed up a staircase and we were able to show the install team the specifics, which really helped to bridge the gap between inspiration and installation.

Configura: What are your go-to CET tools?
Rachel: I am a big fan of the “Favorites” tool in CET because it speeds up the entire design process. I use my “Favorites” for furniture and accessories. For my recurring customers with specific standards or preferences, I have “Favorites” preset to ensure I am designing to their needs—which saves me time! It may sound odd, but “Favorites” helps me take a drawing from ordinary to extraordinary in just a few clicks. I can set up my drawing for a lived-in rendering in hardly any time at all. Our team shares “Favorites” internally, too, and that is a huge help.
I also like the “Custom Shape” and “Edit Graphics” (Meshes) tools because I use them nearly every day. Whether I’m building architectural elements, manipulating a smart tool or creating a custom piece of furniture for placement within a drawing, these small but mighty tools in CET become my best friends.

Configura: How did you get into this line of work and what do you enjoy the most?
Rachel: I have a Bachelor of Science degree in interior design and pre-architecture from Harding University in Arkansas, USA. I graduated in 2013 and started working in high-end residentials and sales—which I didn’t love, but I learned a lot! The work molded me into the designer I am today and gave me a thorough understanding of the role of sales in design. I started working in the commercial interiors industry in 2017. I am now a Lead Interior Designer at L&M and I help train new designers.
Pitching and presenting my design plans is what I enjoy most about my job. Teaching is in my blood—both of my parents were teachers—so when I feel confident in my design and choices, I love sharing the what, how and why with my clients. Explaining things like ADA (American Disabilities Act) compliance and adequate clearances, power panels, why vinyl is a better option than textile in certain applications, and so on—I am giddy when I see someone get that light bulb moment. The reasons behind some design decisions are not always intuitive or common knowledge. Part of my job is educating clients on why these things matter and how the right design elements solve different needs and requirements.

Configura: What are your goals in the next five years?
Rachel: At L&M, our goal is to set ourselves apart from the competition and show how valuable we can be in the design and space planning process. The A&D community is our focus. We have the human talent needed to do great work and we are trained in CET Commercial Interiors as our main design instrument. We love to show off how our technology supports the whole process. Their team and our team, plus CET Commercial Interiors is a match for success!
I think our dealership has the workload necessary for growth. I’d love to bring on additional sales support and designers. Ideally, someone who has experience in both sales and design—in a hybrid-type role. Honestly, I think hybrid roles are the future of the furniture industry. When we can combine skill sets and have a better understanding of the sales and design process, the product of all the collaboration and hard work is that much sweeter. I hope to make the transition myself in the years to come.
To read additional CET User of the Month profiles, see the Community tab on Configura's blog page.
Do you also want to create beautiful renderings and get automatic bill of materials? Download a trial today to see the power of CET for yourself.


















