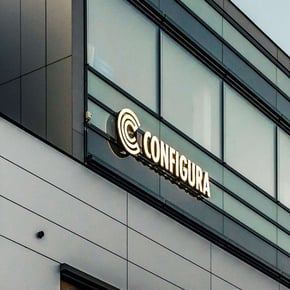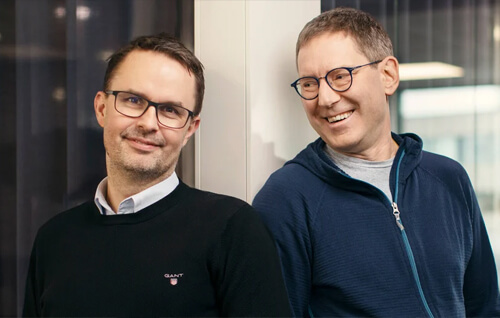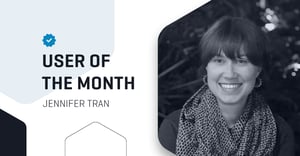
User of the Month – Jennifer Tran of Tangram Interiors
Jennifer Tran is a Design Training Specialist at Tangram Interiors in Newport Beach, California, USA
After several semesters in art school, Jennifer Tran discovered interior design—which satisfied both her creative and technical interests. She started working full-time as a kitchen designer in 2006 while taking evening classes to earn a bachelor degree. During and after graduation, Jennifer also worked as a sales representative and freelance design assistant.
Soon enough, a job at Tangram Interiors opened and she felt was a good fit. Plus, several of her former classmates already worked there, and they helped put in a good word for her! Jennifer’s mix of on-the-job training and exposure to both the sales and design side of the field helped prepare her to take on the role of Design Training Specialist.
It’s Jennifer’s skills, determination and personality which make her a rockstar at what she does. We recently caught up with her to learn about her design experience and use of CET Commercial Interiors in her work.
In addition to our one-on-one interview, Jennifer completed a CET design challenge—we gave her 10 minutes to demonstrate how she uses and trains on some CET tools, including custom Categories. Check it out:
Configura: Discuss a project you are most proud of and why? How did CET support your work?
Jennifer: There are two projects that come to mind. One was a small and simple community college study space and the other, which encompassed two whole floors for the administration needs, was a bit of a beast with significant technical challenges.
Project One
The smaller project, though easier, did come with a few unique challenges as most projects do! The room was an odd shape and featured a lot of windows—which made placing furniture more difficult. We used a combination of benching, mobile tables and lounge spaces, as well as mobile whiteboards to help break up the small space.
My preliminary drawing was full of color, which is rare. I was given creative freedom and it was so fun! I took full liberty and went all out showcasing the areas within the space where we could incorporate the school colors.
At the time, only the table finishes were neutral. When I shared the drawing with the client, they loved it! That surprised me, honestly, because I am used to clients shying away from the bold for safer palettes with less pops of color. I was thrilled they wanted the space just the way I designed it.
CET helped my client see what the study space could look like, both in my renderings and during a live design walk through. Just looking at swatches and plans alone cannot tell a complete story—being able to immerse yourself in what could be is CET’s sweet spot.
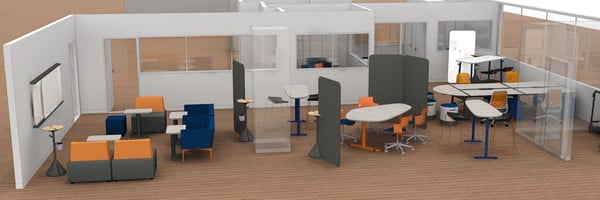
Project Two
The bigger project involved workstations, offices and a variety of ancillary spaces to outfit administrative needs. One of the biggest challenges of this project was the decision-making process: board members had to review and approve each design during their regularly scheduled meetings. Plus, we were working in tandem with a design firm to ensure a streamlined aesthetic experience throughout the entire building.
Efficiency and simplicity were key. CET helped me organize and strategize, as well as design and lay out the space.
Unfortunately, per the client’s request, I wasn’t doing live design from the start but instead used renderings in a PowerPoint presentation that could be reviewed individually as needed. However, in the end there were several “in-between” spaces and details that needed to be addressed which probably would have been solved early on through a live design session. With that in mind, we shifted gears and coordinated to set up a full day of rotating live design meetings with department heads and stakeholders.
The final challenge of this project came about when the electrician used the original architectural plans instead of the detailed dimensioned plans we provided. I had to find a way to hide the dimensions, show the actual existing locations and visually call out which would need to be moved all using CET.
Custom Categories to the rescue! This was a newer feature for me at the time, but it became my only way to gain control over how to show the plans in the best way. I added six categories to control all my dimensions and notes. This feature not only allowed me to print a variety of plan views, but it saved my sanity because I could filter them as I worked through the last phases of the project. There were four phases in all—and all the project notes were also separated into categories!
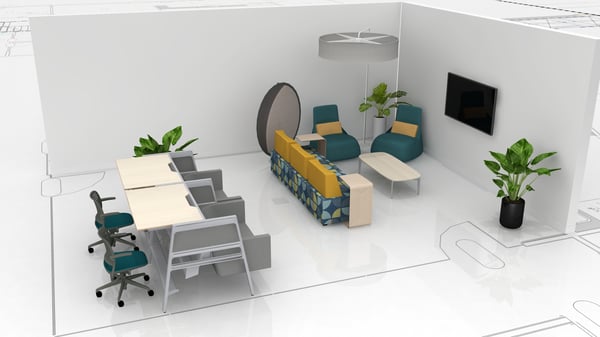
Configura: What are your go-to CET Commercial Interiors tools?
Jennifer: Categories! For the reasons above and more. And I also love Component Blocks.
Configura: What are your goals for the next five years?
Jennifer: In the next five years, I hope to help improve Tangram’s already robust training library with easier access to resources and more video demonstrations. I am currently working with several other design leads to increase our CET standards and shareable templates for schemes, favorites and finish schedules.
In my role and with my view on how everyone on our team works, I have a good handle on what is working for us and what can be improved. I love working on feature requests. When someone asks me how to do something specific in CET, and the answer isn’t as simple as it could be, that’s when I reach out to Support and suggest improvements to the core software.
I take every opportunity I can to participate in training sessions and feedback conversations. The open collaboration we have with Configura is what makes CET Commercial Interiors the advanced software it is today.
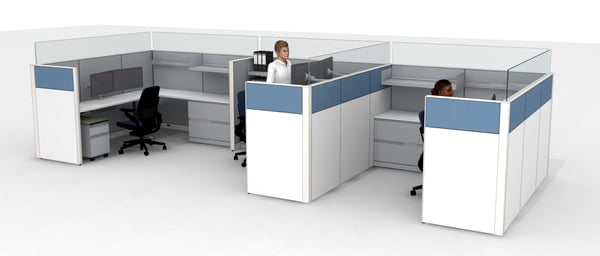
Configura: What industry trends are you most excited about this year?
Jennifer: Rattan is making a comeback! It’s a beautiful, warm detail that adds a little texture and pattern in a light and airy way. I also love the way color in design is shifting, too. Pastels are nice, but I’m a big fan of rich, earthy tones and greens—all of which are popping up in designs more and more!
To read additional CET User of the Month profiles, see the Community tab on Configura's blog page.
Do you want to be our next User of the Month or are you interested in nominating an outstanding colleague for the honor? If so, apply for consideration today!
