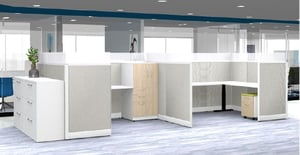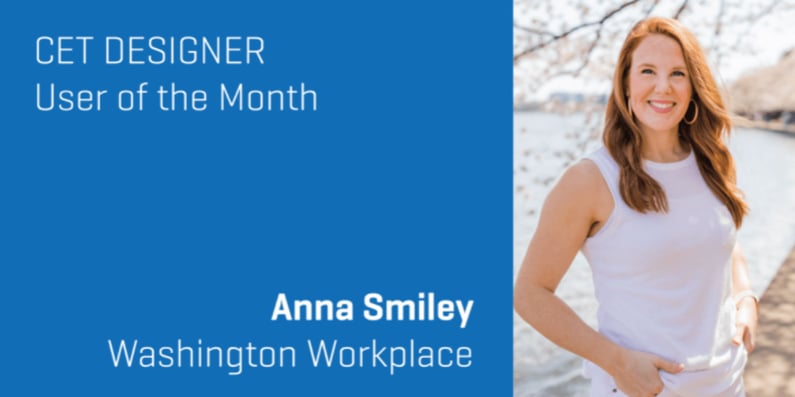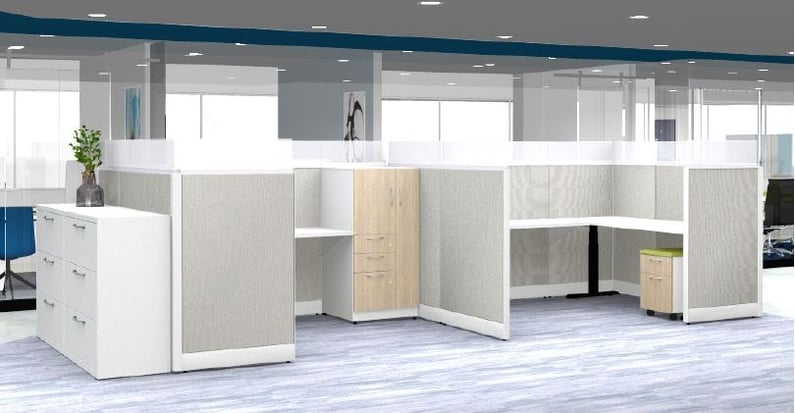
User of the Month - Anna Smiley from Washington Workplace

Anna Smiley is a designer at Washington Workplace based in Arlington, Virginia. With a decade of design experience, Smiley has worked on a variety of projects across industries including health care, government, education, corporate and more.
“What I love about design is coming up with creative solutions for my clients and helping their vision become reality,” Smiley said. “It’s hard for many clients to visualize what they want, and as commercial designers, we get to put the puzzle pieces together, put it on paper and bring the client’s vision to life. By the time the install comes around, the client is so excited about the space because they’ve been part of the entire process.”
Smiley has used CET Commercial Interiors for over six years and the software has been instrumental in growing her design career. Smiley uses CET for everything from start to finish of a project including laying out walls, getting field dimensions, creating 2D and 3D drawings and developing presentations.
“I was introduced to CET during my first job at a dealership 10 years ago. Getting to know CET so early in my career has really helped me grow and land jobs as I’ve moved around the country over the years,” Smiley said. “I joined Washington Workplace just before everything shutdown because of the pandemic. I was thankful I already had CET experience under my belt because I could hit the ground running working from home. I truly appreciate what CET has done for my career.”
CET has allowed Washington Workplace to become more competitive and win more projects with A&D firms.
“CET has evolved our presentations in an incredible way which has helped us land more jobs and referrals,” Smiley said. “We can show people what we can do much more easily and wow them with our team’s capabilities and experience. CET’s ability to create renderings and share projects virtually with clients has been a game changer for our company.”
In a recent project, Smiley used CET to design an office environment with about six to eight offices customized for the individual using the space.
“Using CET, we created typicals based on what would fit into each office to show the client the possibilities for the space,” Smiley said. “CET made it easy to create different options in 2D and 3D which helped each person to narrow down what they wanted. Without CET, it would have been easy to miss a small detail.”

Rendering created in CET Commercial Interiors by Anna Smiley.
When Smiley joined Washington Workplace a year ago, the dealership had just adopted CET. Smiley used her experience to help her colleagues learn the software. Her team also started meeting regularly to go over projects they’re working on to collaborate and share ideas while helping each other build their CET skills.
“Our peer training has been a great way to support each other and teach each other new ways to use CET,” Smiley said. “There’s always something new to learn and I’m glad we can share our knowledge and ask questions because it makes us even stronger as a team.”
Smiley’s favorite tips include using the Snip tool in Photo Lab to clear the view of a wall when creating a rendering, which she says has been life-changing for her workflow. She also recommends creating key bindings (also known as keyboard shortcuts) for favorite tools in CET to speed up the design process.
“The Snip tool is absolutely my favorite and saves me so much time,” Smiley said. “It’s so easy to get the exact view that I want and it’s something I always recommend to other designers.”
Smiley earned her Bachelor of Arts in Interior Design from Anderson University in South Carolina. Outside of work, Smiley enjoys spending time with her husband, son and two dogs, and working out with her husband in their home gym.
Do you also want to create beautiful renderings and get automatic bill of materials? Download a trial today to see the power of CET for yourself.


















