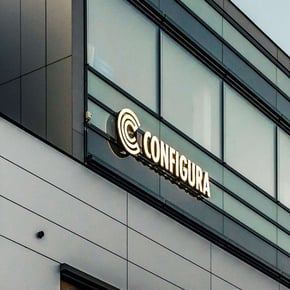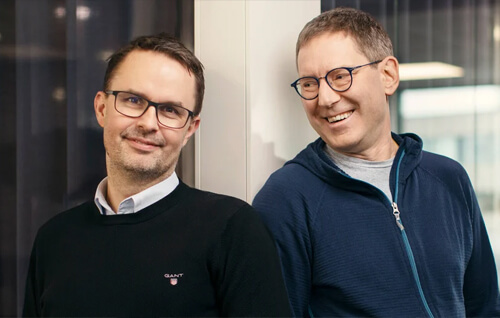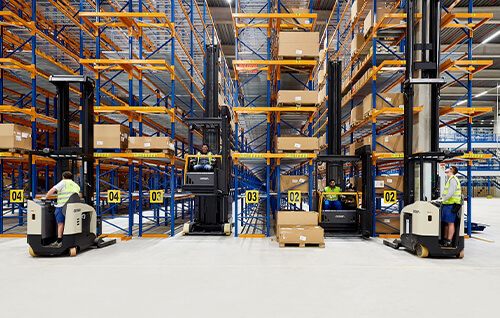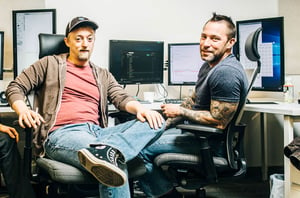
From AutoCAD to CET: How Claire Konz Transformed Her Workflow
Meet Claire Konz: Supply Chain Consultant and CONFIGURA Award Winner
Claire Konz, a Supply Chain Consultant at Miebach and the first-place winner of the Configura Awards People’s Choice Rendering for Material Handling, started her career with a passion for systems design. Although she has typically used AutoCAD for her work, she now uses CET to streamline workflows, improve communication, and boost efficiency in warehouse and material handling design. In this Q&A, Claire shares her journey and why CET is key to her work.
Claire Konz accepts the Configura Award for People's Choice Rendering in Material Handling
"The biggest benefit of CET is that you can put in a similar amount of effort as AutoCAD, but you're getting so many more deliverables—like 3D visualizations and showing material movement—without extra work." — Claire Konz
We sat down with Claire to discuss her journey and how CET software helped her take warehouse design to the next level.
|
Q: Can you share a bit about your professional journey and your current role at Miebach? Claire: I'm a Purdue graduate with a degree in industrial engineering. Early on, I realized I wanted to focus on systems, particularly automation and process improvement. Consulting attracted me because of its fast pace and variety—no two projects are ever the same. At Miebach, I work on the engineering team, where I specialize in engineering and facility design. One of the main types of projects we handle is concept design for companies that are unsure of the direction they want to take with their warehousing and processing centers. In these early stages, we explore technologies that may make sense for their needs—like automation—and evaluate the business case for it. Q: How does CET integrate into your daily responsibilities? Claire: CET plays a key role in our concept design projects, especially when we're working with companies on redesigning or building new warehouses. It allows us to visually communicate different technologies and layout options quickly and clearly. Clients can see how automation will fit into their space and compare different configurations in real time, which helps them make informed decisions. Q: You previously used AutoCAD. What motivated you to transition to CET? Claire: As a visual learner, I found CET to be a more immersive, intuitive way to understand and communicate designs. With AutoCAD, you often need to reference notes or side views to understand details like elevation or racking capacity. CET allows you to build directly in 3D, giving instant clarity on things like how many pallets a racking bay holds or how much space different components require. That level of clarity is invaluable. Q: Were there specific features in CET that stood out to you? Claire: The Material Handling Library was a game-changer. Having real-world specs for machines and equipment already integrated into CET saves so much time. Instead of manually inputting dimensions or searching for product details, I can simply drag them into the model and know the specifications are accurate. Q: Can you share a specific project where CET significantly enhanced the outcome? Claire: One of our major projects involved a third-party logistics (3PL) provider consolidating multiple warehousing operations into one massive facility. The client wasn’t familiar with automation and needed a way to visualize how it would improve efficiency. Using CET, we created a fully visualized 3D model of the new warehouse, integrating technologies like AGVs, robotic arms, and advanced picking systems. This gave the client a clear understanding of how automation would work in the space, something that static 2D drawings couldn’t offer. CET validated their vision, eased concerns, and helped secure the project. Q: Any advice for those hesitant to switch from AutoCAD to CET? Claire: I get that switching tools can be intimidating, but CET is intuitive, making the transition easier than expected. It's designed for fast, visual decision-making, which saves time and reduces frustration. The biggest benefit is that you can put in the same effort as an AutoCAD drawing but get far more in return—3D models, walkthroughs, and clearer visualizations. If you're hesitant, just try a demo—you’ll be surprised how quickly you can get the hang of it and see the benefits firsthand. Q: What activities or hobbies do you enjoy? Claire: I’m a big crafter! I love exploring different crafts and baking, especially bread. I enjoy turning sweet recipes into savory versions, which is always a fun twist. One of my favorites to bake is onion scones—savory and delicious. |
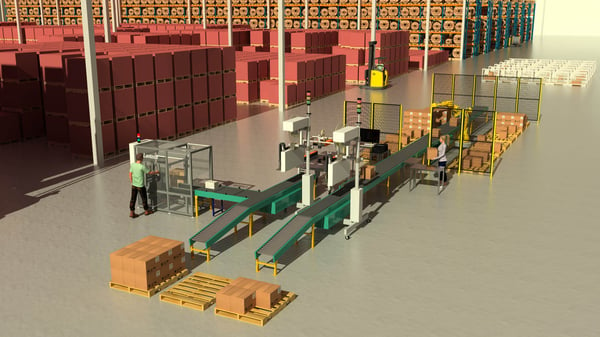
Warehouse rendering by Claire Konz, created using CET software
Ready to take your designs to the next level? Learn how CET software can transform your process!
🔔 Stay Informed and Connected!
Subscribe to our Community Highlights blog for the latest Configura news, user insights, and updates on internal initiatives.
