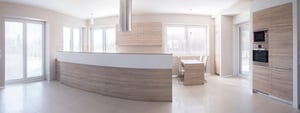
Designing for Luxury in Small Spaces
Here are five ways small spaces can make a big impact in a home; especially when purpose and function are the catalyst for design.
Designing for Luxury in Small spaces
Spaces—from the office to the home to the coffee shop—provide the opportunity to use products and placement to create experiences that evoke emotions and support wellbeing.
Whether you are working with a large or small floorplan, the right design can make any room feel luxurious, relaxing and inviting.
The combination of creativity, function and eye-catching focal points can have a 5-star hotel effect for any space.
5 Guidelines to Design Luxurious Small SpacesHomeowners need function and want luxury. To increase functionality while creating an illusion of a bigger space, designers can find the most success when approaching small areas within the home using these five guidelines. 1 Look upIt may be instinctual to take up space horizontally, but when there is no room to spare, look up. Optimize the vertical space to create an illusion of a bigger space. We recommend adding open shelves or stackable appliances to design plans. 2 Spread the lightDon’t rely on a single light—it is the arrangement of multiple light sources that will add airiness and depth to a room. Different lighting serves different purposes. Long pendant lights accentuate the height of the room and wall lights enhance cozy corners, for example. 3 Conceal storageOpen shelving can be aesthetically pleasing but integrating concealed storage is a great way to maximize utility while reducing clutter. This includes concealed outlets and custom doors to stash away appliances. 4 Pattern playLuxury precedes neutral tones and a certain level of minimalism; don’t be afraid to splash some personality on your kitchen or bathroom floor or walls. From a dash of color on your hand-painted title to wood-floor patterns, visual interest will add depth and dimension. 5 Less is more Especially when designing a kitchen, opt for deep, undermount sinks to hide dirty dishes and keep surface areas clean. In the bathroom, ditch the curtain rod and install a glass door. Little design choices and details can make the biggest difference in how a small space functions and the way it feels. |
Creating a luxurious space—especially those starting with a smaller floorplan—demands collaboration, creativity, good products and precise design.
At Configura, we supply omnichannel solutions so kitchen and bath designs can be shared seamlessly between customers, designers and sales reps throughout the design journey.
Subscribe to the Configura Blog to get notified whenever we post something new:


















