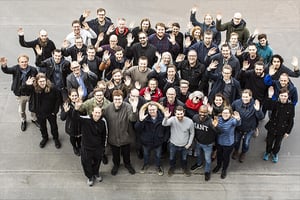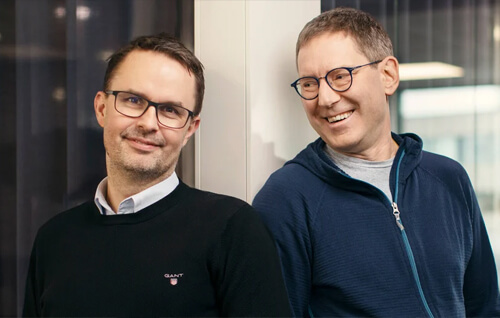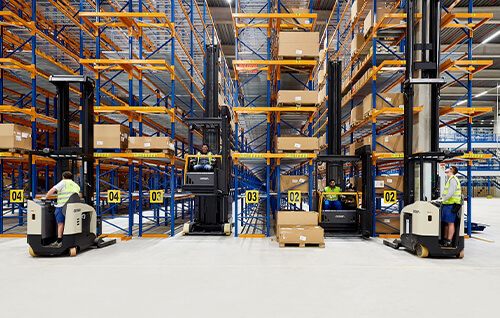
Learn from the Past to Create the Future: Space Planning and Design SaaS
In today’s digital world, nearly every space planning and design employee has a computer with advanced software to create and manipulate designs. How did we get here?
A brief history of software development
Throughout most of the 20th century, until the 1980s and 90s, computers were not widely available. It can be hard to believe because so many of us around the world today live with technology—our phones, tablets and laptops. Not too long ago, though, the first computers could fill and entire room and were used primarily by engineers, universities and research institutions.
As the power of the computer became well-known, and the size of the machines became manageable, businesses—and eventually individual households—began employing the technology on a regular basis.
To ensure user efficiency and satisfaction, computers for home and business needed to run programs that could be used by non-experts. The need for reliable programs gave rise to the birth of computer programming as a profession. Business big and small began hiring programmers and code writers.
A computer programmer in the early days was not the same as a programmer today. In the space planning and design industry specifically, early attempts at software were bulky and far from intuitive, although they could crunch numbers and visualize spaces faster than using pencil, stencils and paper.
A shift to workstations
It’s hard for us to imagine a desk without a computer, but these machines were not always a central part of office workspaces. Instead, in the early days of computing, the enormous machines were housed in separate rooms. Programmers would write code, bring the work to a dispatcher and then the code would get queued for processing. It was a tedious process. Programming and computing were two different jobs, and there was no interaction between the programmer and the actual computer.
Since the 1960s, software has improved tremendously. New languages were created, and complex systems made way for better tools and methodologies. There are now procedural, modular and object-oriented ways of programming, all of which became more intuitive and advanced when personal workstations came on the scene in the mid-1970s.
Workstations were a giant leap forward, particularly for people using computers for design. The mouse and screen displays with increasing resolution made work faster and easier. Workstations were powerful enough to allow for serious software development, complex computations and a compiler for advanced programming languages.
Introducing Software as a Service (Saas)
First coined using the abbreviation SaaS in 2001, the Software as a Service concept describes a system where no installation is needed as software is hosted under an Application Service Provider, and a monthly or annual subscription fee is paid so that many employees can use the software.
|
Unlike traditional software packages, SaaS programming involves providing software services on demand through centralized management. Three major benefits of SaaS include:
|
The software industry is leaning into the license subscription business model. This model offers access to services like product upgrades, training opportunities and even a user community beyond the software itself.
Software in space planning and design
Software can be tricky to navigate, especially in the commercial interiors, kitchen and bath and material handling industries. As history shows, software is constantly evolving and ever changing to best meet user needs.
Designing spaces, incorporating product catalogues, quoting projects and sharing visual renderings can involve the use of multiple programs and expensive technology. If those solutions don’t work well together, that can raise costs. A SaaS solution that addresses several needs is worth pursuing.
CET is an all-in-one SaaS solution. You don’t have to create layouts in one program, specify in another, work on renderings in a third, submit an order in a fourth and print preview installation drawings in a fifth. It’s all in one. Plus, each license provides users with access to a library of helpful articles, the opportunity to register for individual or group training and on-demand support via our robust user community.
Ultimately, employing SaaS to integrate all steps of the design process within CET is about seamless workflow.
As designer Jared Sinclair has said, “Good design is about process, not product.”
For additional information about SaaS ROI, especially using the CET suite, check out our 7-part blog series.
subscribe to our blog
Subscribe to the Configura Blog to get notified whenever we post something new:


















